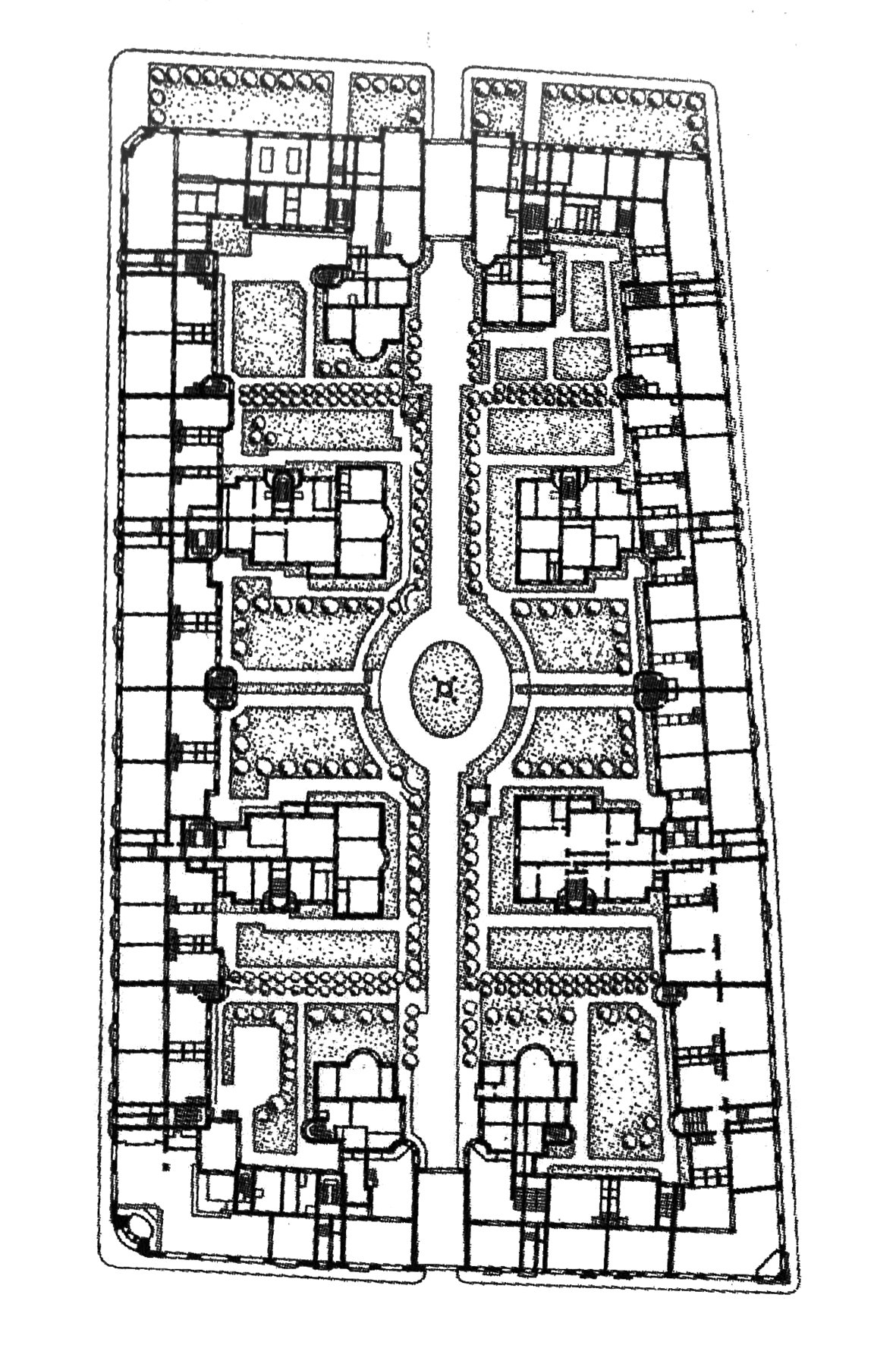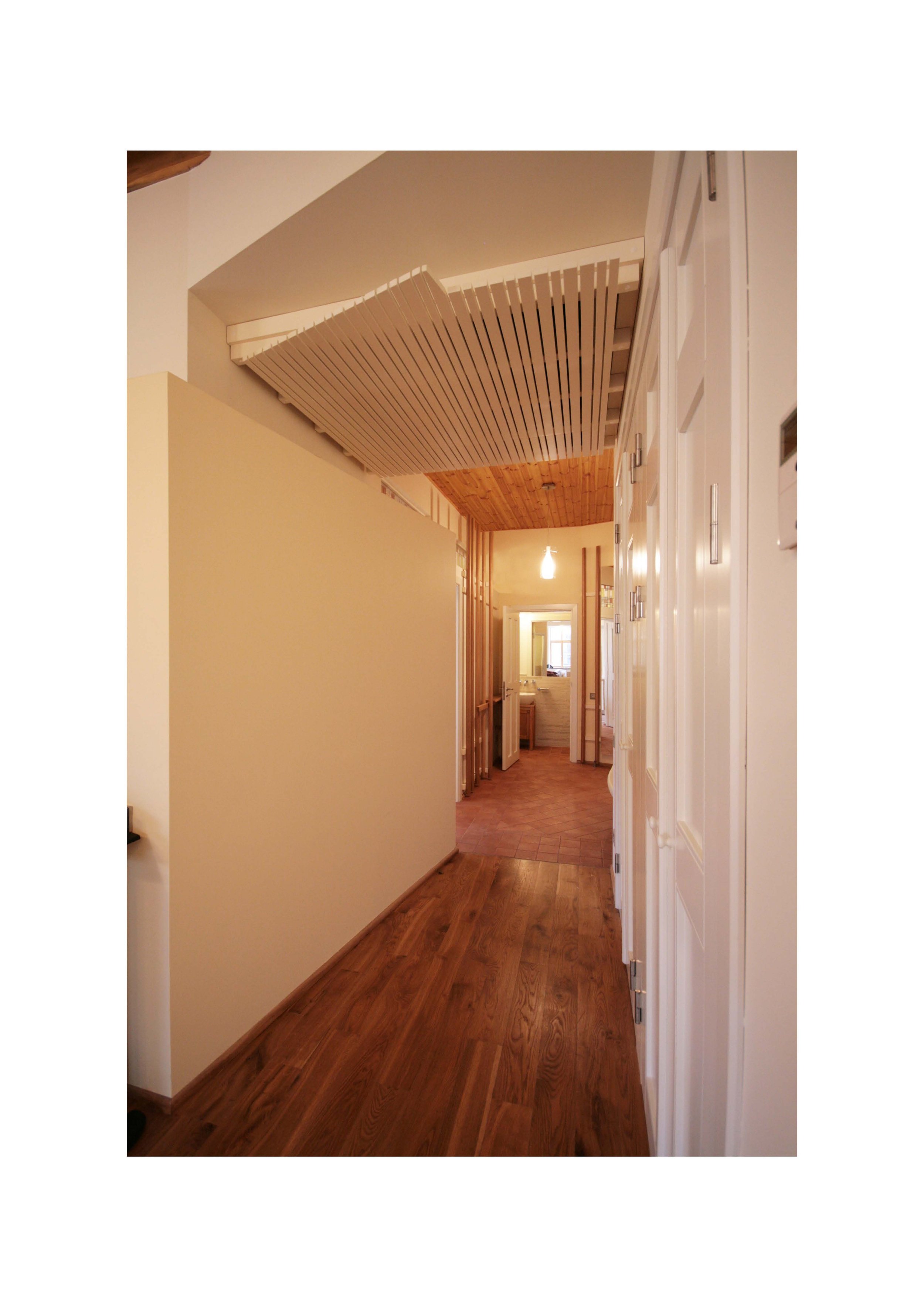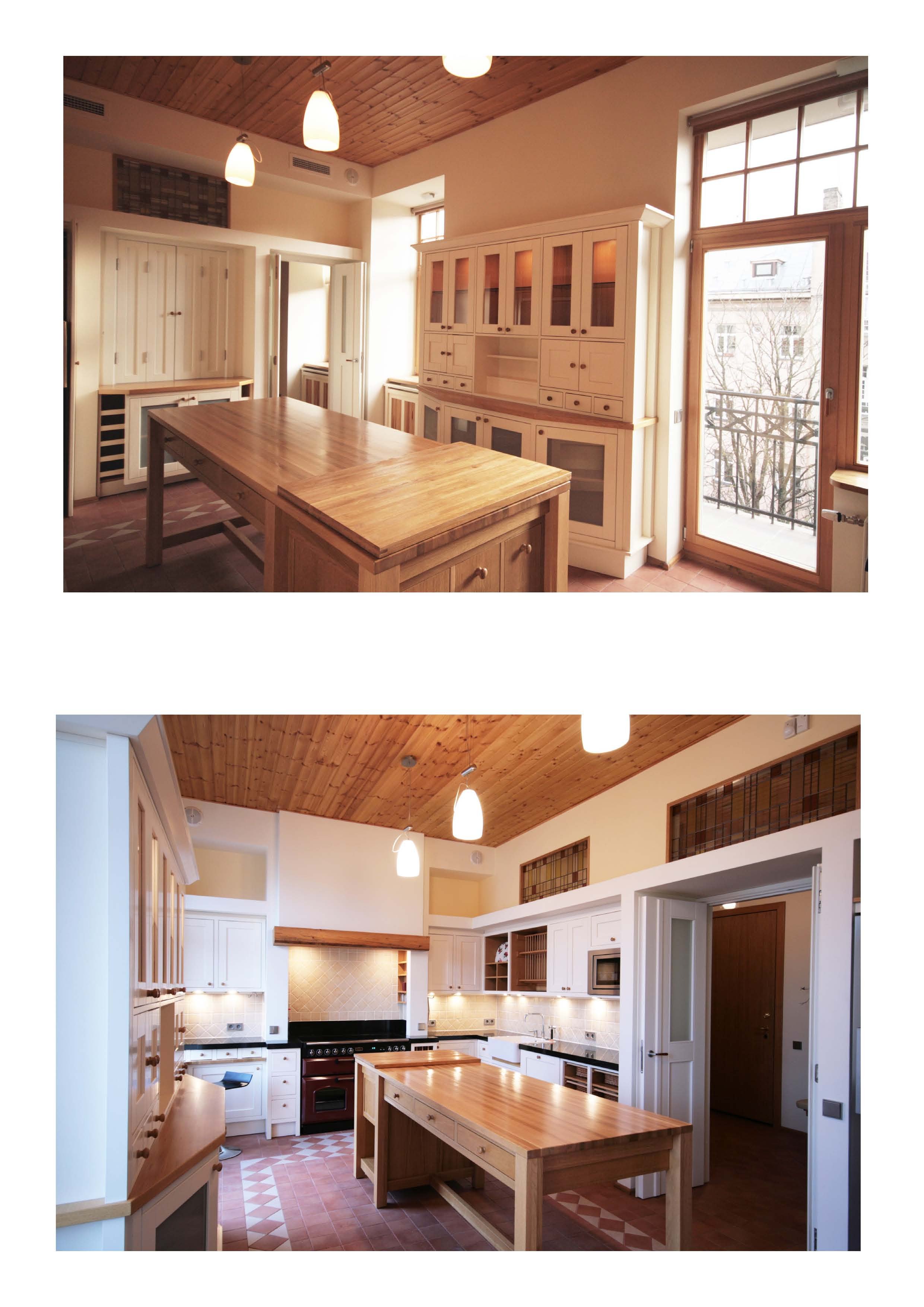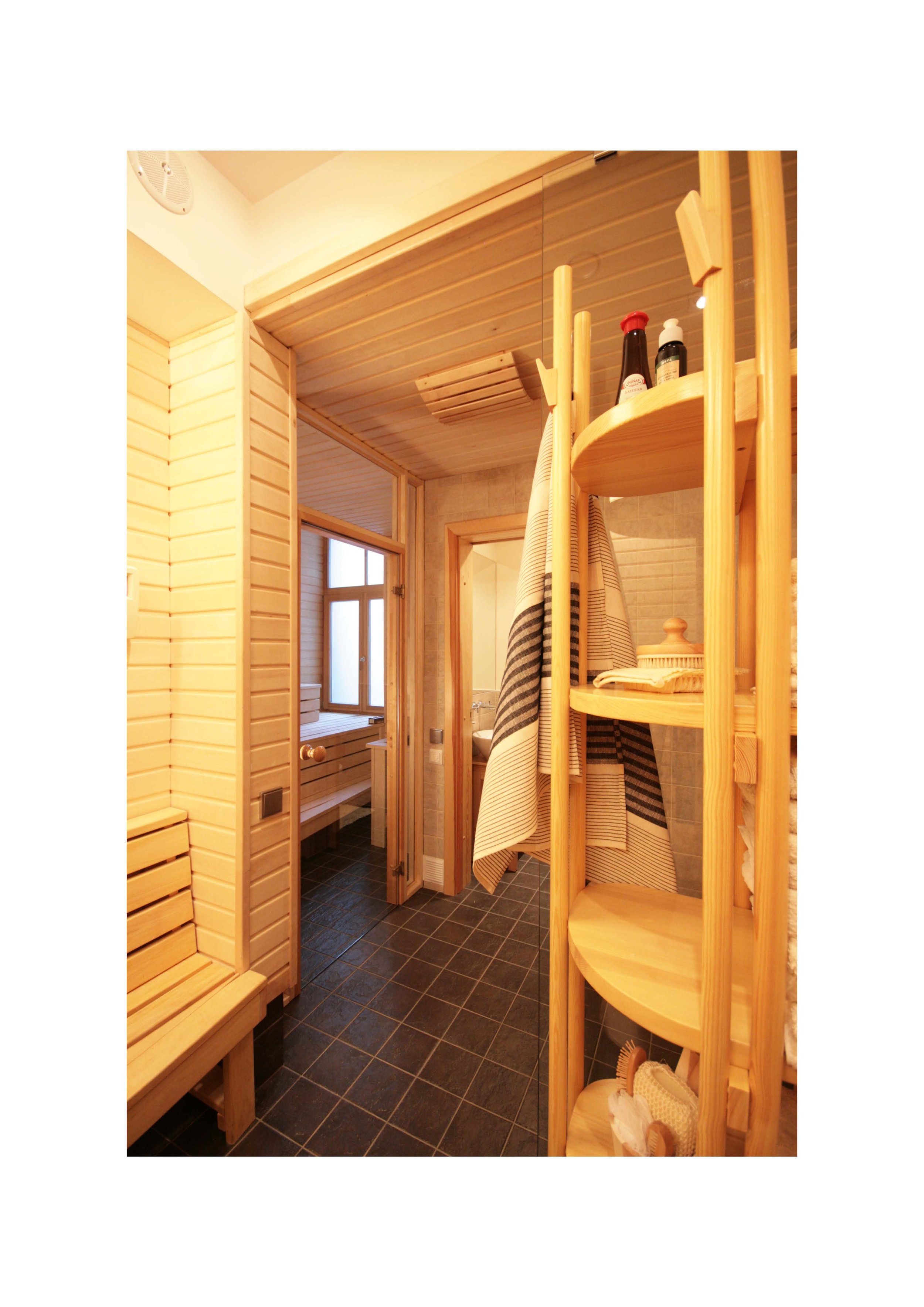Attic Apartment
Project Description
This project involved the reconstruction of a fifth floor apartment with attic space into a three storey apartment within the Forburga Apartment House Complex in Riga’s port district. This complex was the first example of an entire city block development in Riga. The city block development was based on a winning competition design that proposed eight separately designed Art Nouveau buildings with a common central landscaped courtyard. During Soviet times these buildings were transformed into offices and educational institutes. The apartment spaces in the early 2000’s were sold as empty shells and we were asked to transform this apartment shell into a three-bedroom apartment with large living/dining and kitchen space, study sauna and wine cellar.
Location: Riga, Latvia
Year: 2008 (The Apartment Building was designed by Nikolai Nord and built in 1913 as a part of the Forburga Apartment House Complex)
Project Credits: Dickson Francis Architecture
Project Idea
Given the generous scope of the internal volume, we established an ambition to create a progression of spaces utilising landscape analogies to bring a sense of the outside in and the countryside to the city, coupled with functional requirements. Imagination, the passing of time, memory and dreaming are subtle themes explored within this apartment that compresses a larger country house experience within a city apartment.















