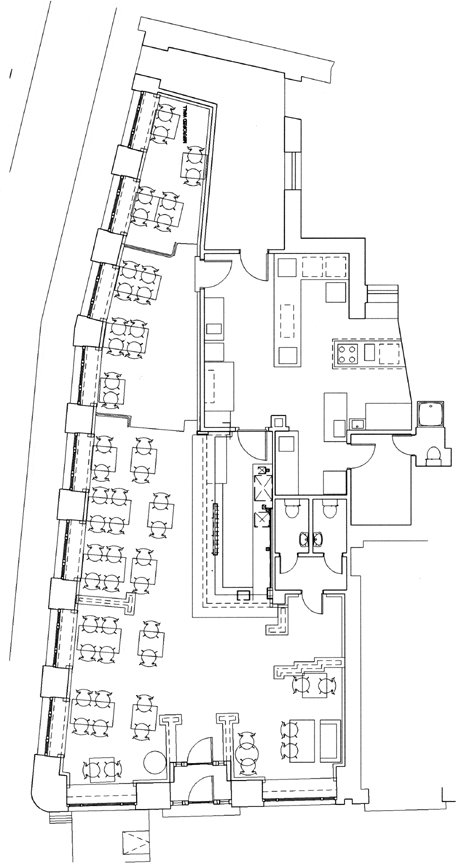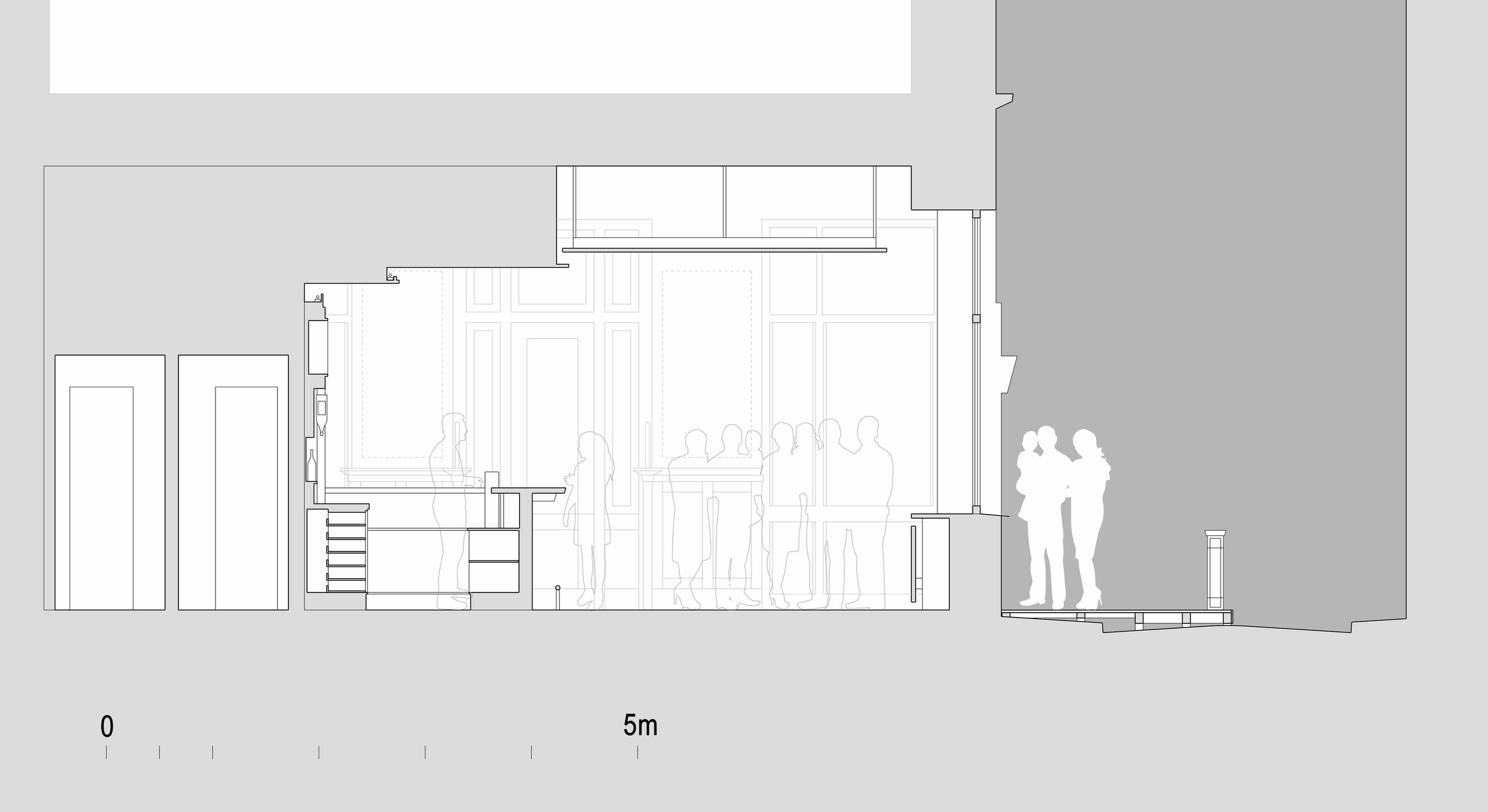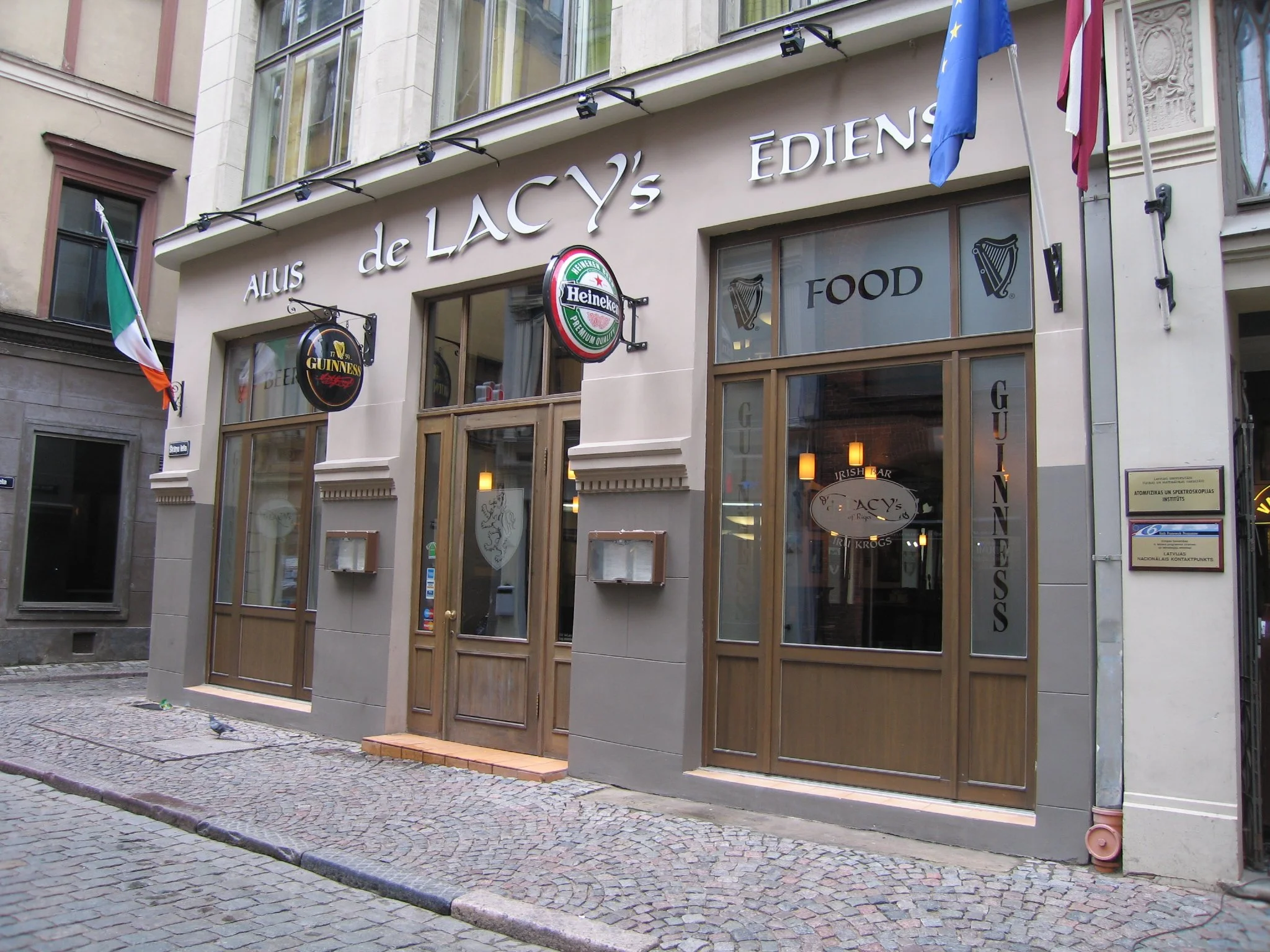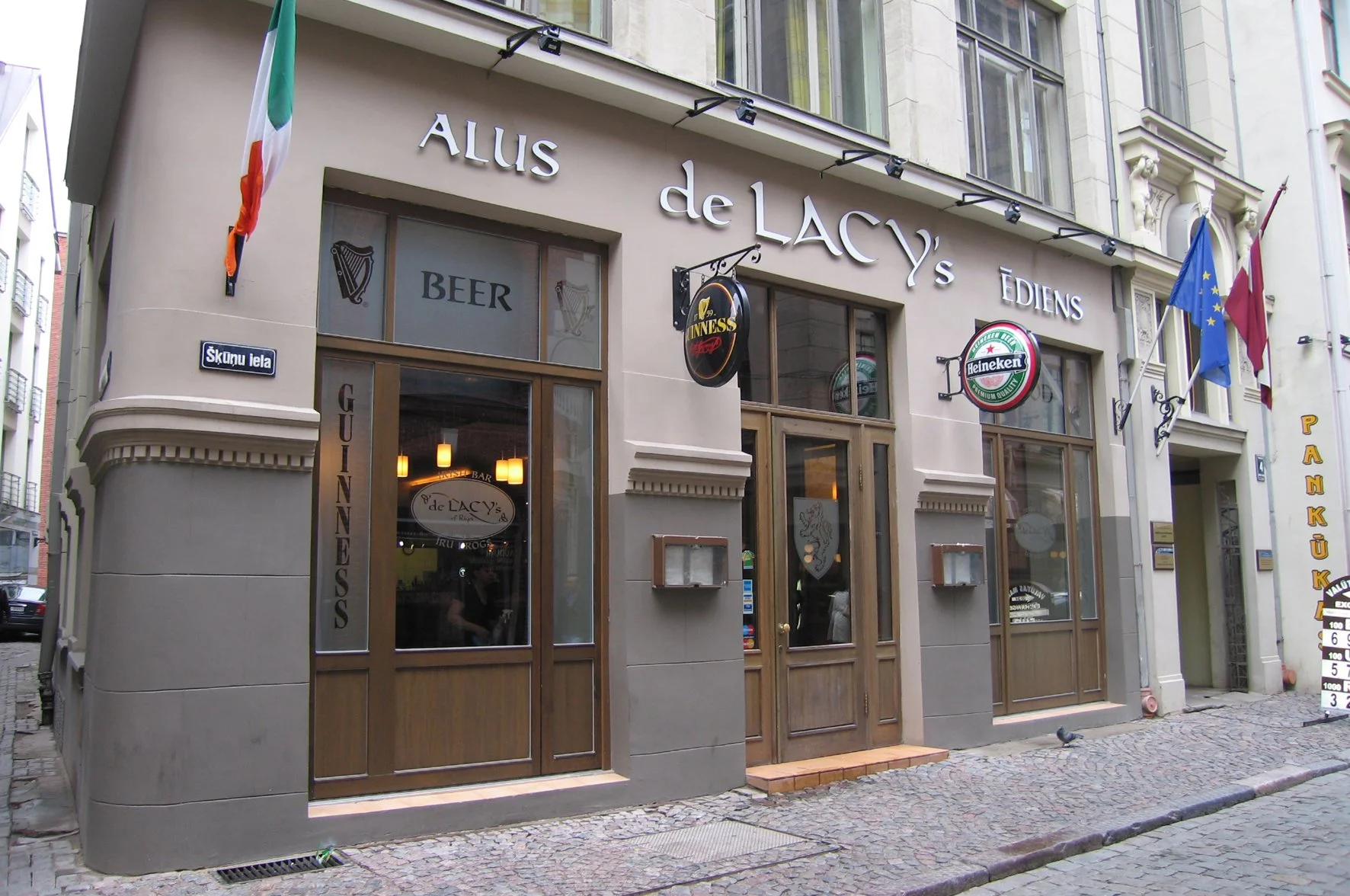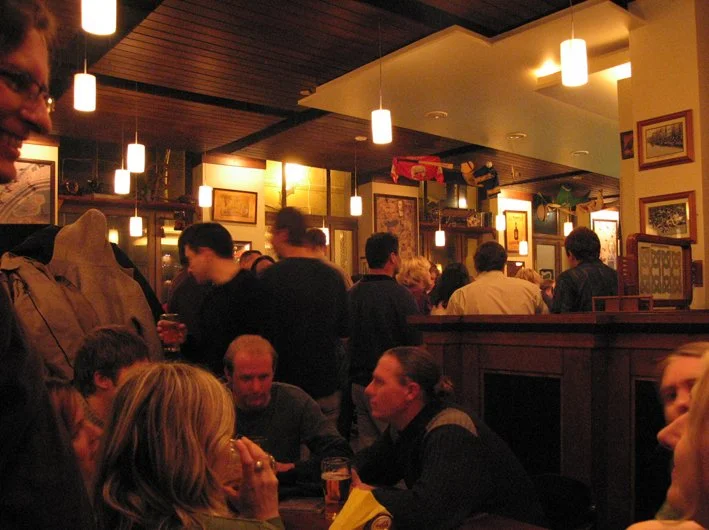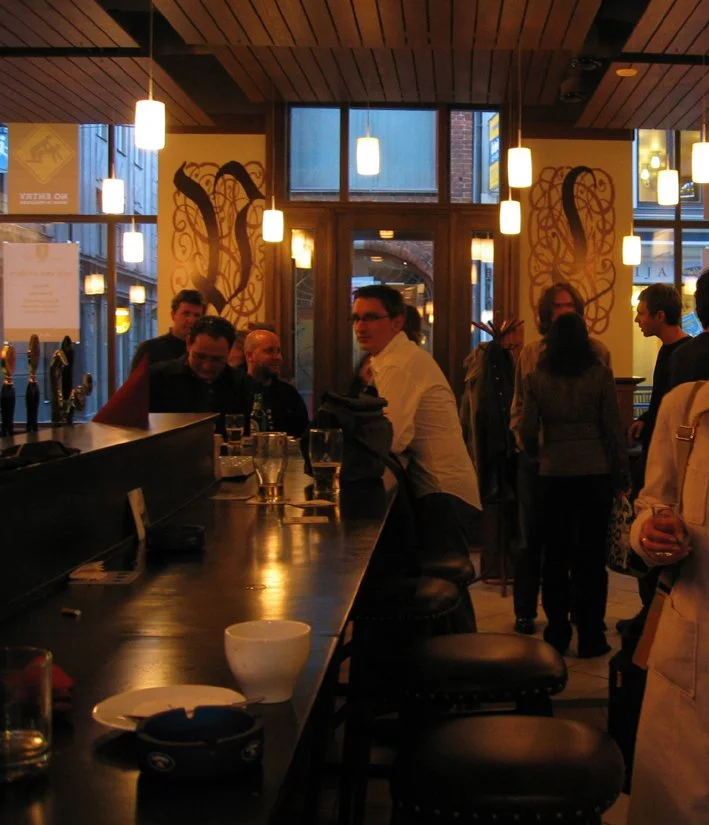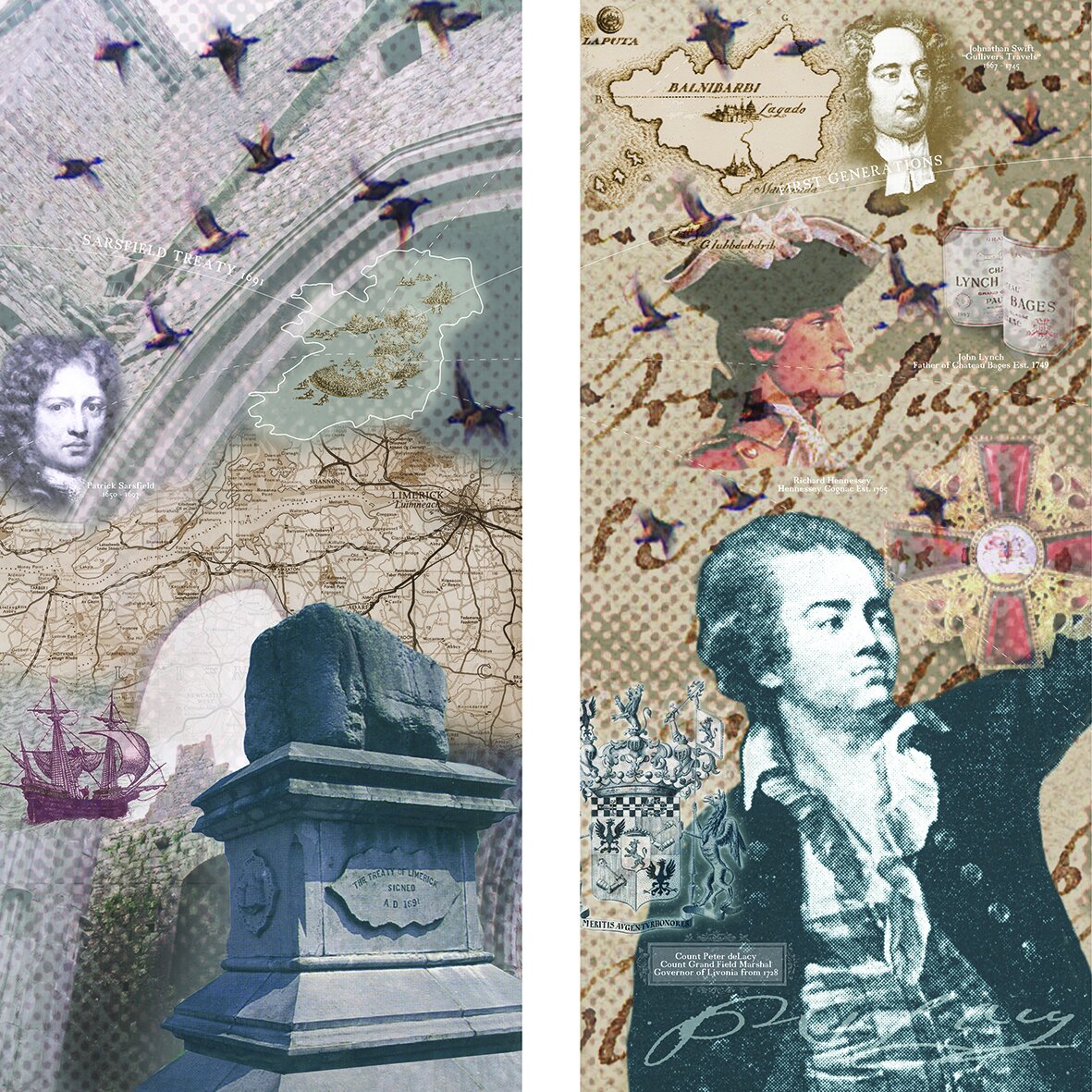De Lacy’s Bar
Description: Irish Bar renovation to facade and interior of ground within existing Neoclassical Art Nouveau department store building.
Location: Riga, Latvia
Year: 2004 - 2007 (Original building designed by Paul Mandelstamm , built in 1911)
Project Credits: Dickson Francis Architecture
Project Ideas
1. To create an Irish pub experience with both a sense of spectacle and intimacy using the dark, heavy and light qualities of Guinness and a narrative of Count Peter de Lacy and ‘The Wild Geese’ and Irish culture.
2. To create a welcoming entry with greater interaction with the street by reinstating the original full length windows to the building with large glazed timber doors. To recolour the facade with a deep rich dark base and light contrasting signage.
3. To make the entry bar like a stage set and focus of the space using the colour and the layered qualities of Guinness by creating a dark brown almost black bar counter as a base over which floats a folding cream white canopy ceiling.
4. In order to create an intimate setting, booth like division line the edge of the space with views focusing on the bar. The ceiling above is dark timber in contrast with the canopy of the bar and unified with a sea of warm pendant lights.
5. We strategically used mirrors to reflect light throughout the space to give an allusion that the space is larger than it is in reality.
6. On walls and booth screen surrounding the bar we used maps, collaged images, photographs and memorabilia to illustrate Irish Culture and aspects of Irish born Count Peter de Lacy’s life such as the migrations of ‘The Wild Geese’. This term is used in Irish history to refer to Irish soldiers who left to serve in continental European armies in the 16th, 17th and 18th centuries.

