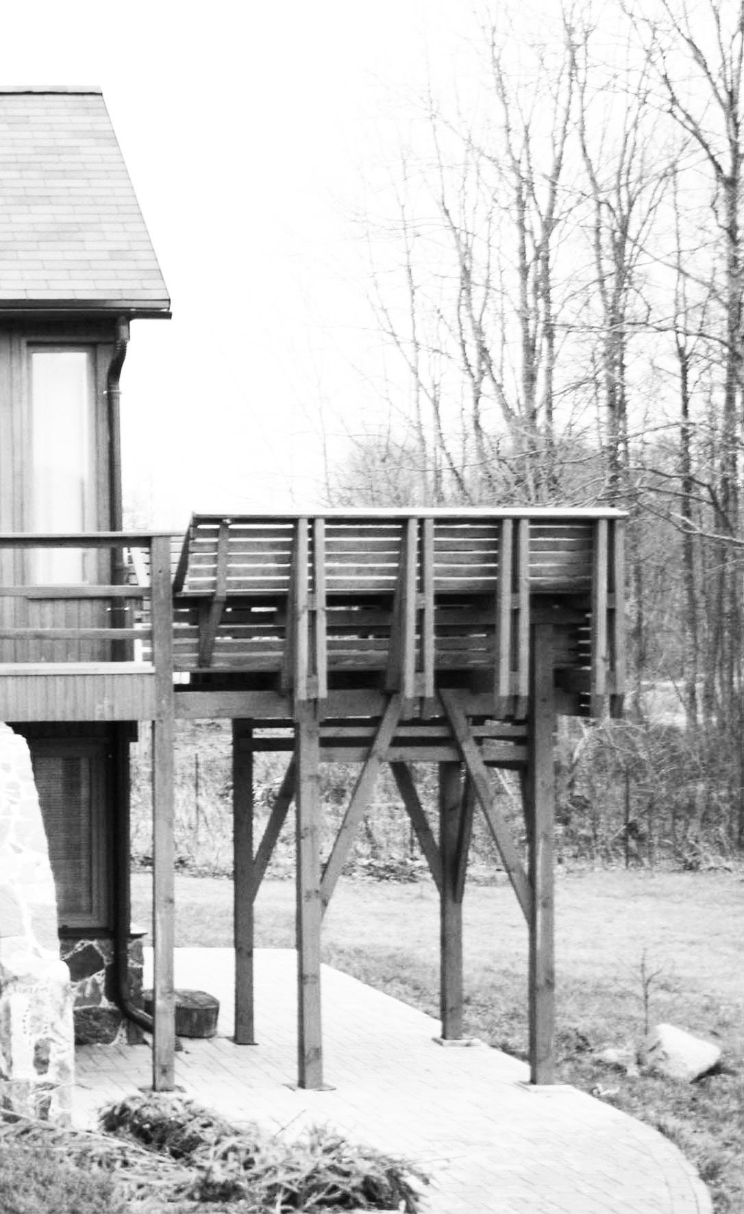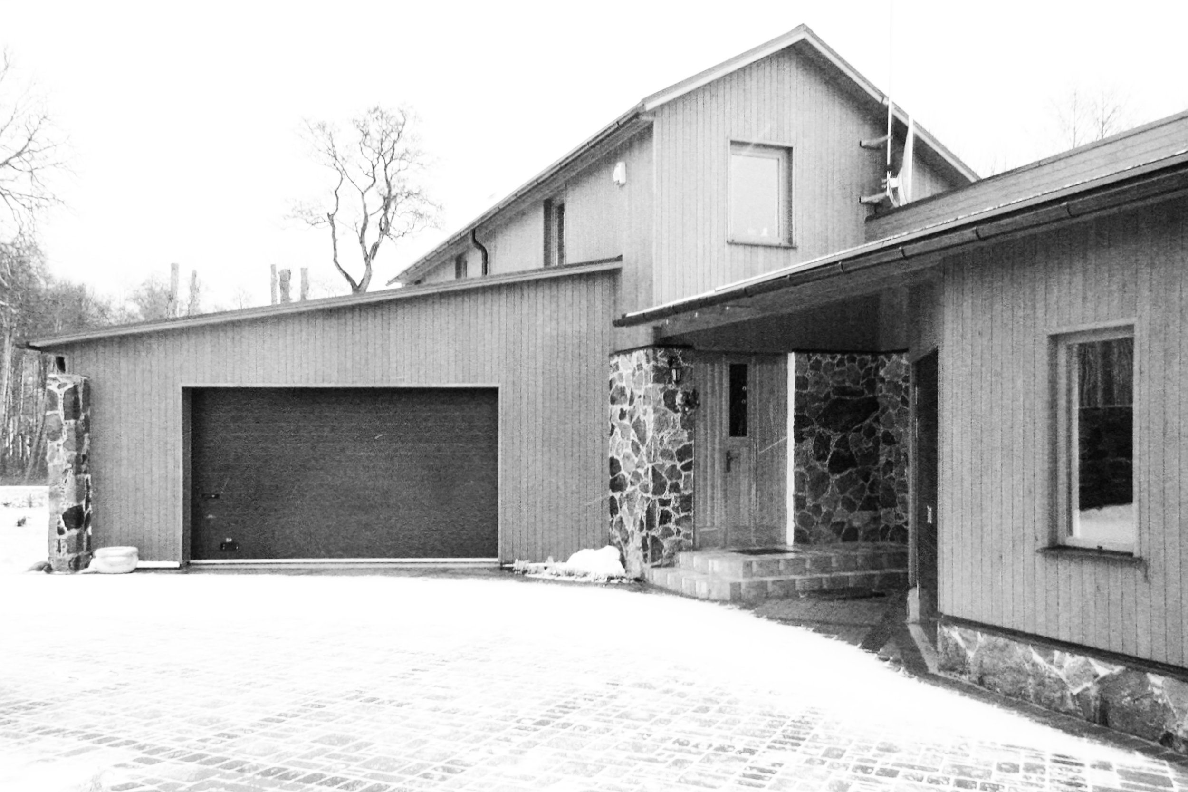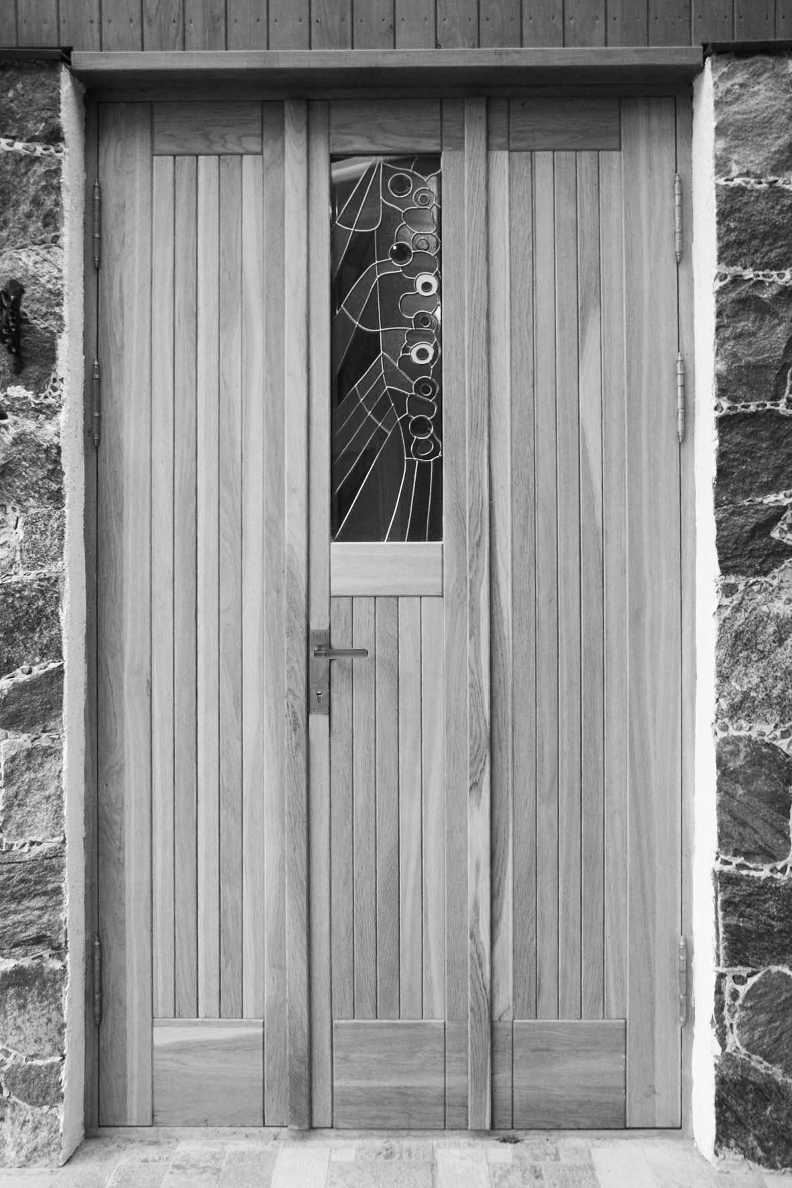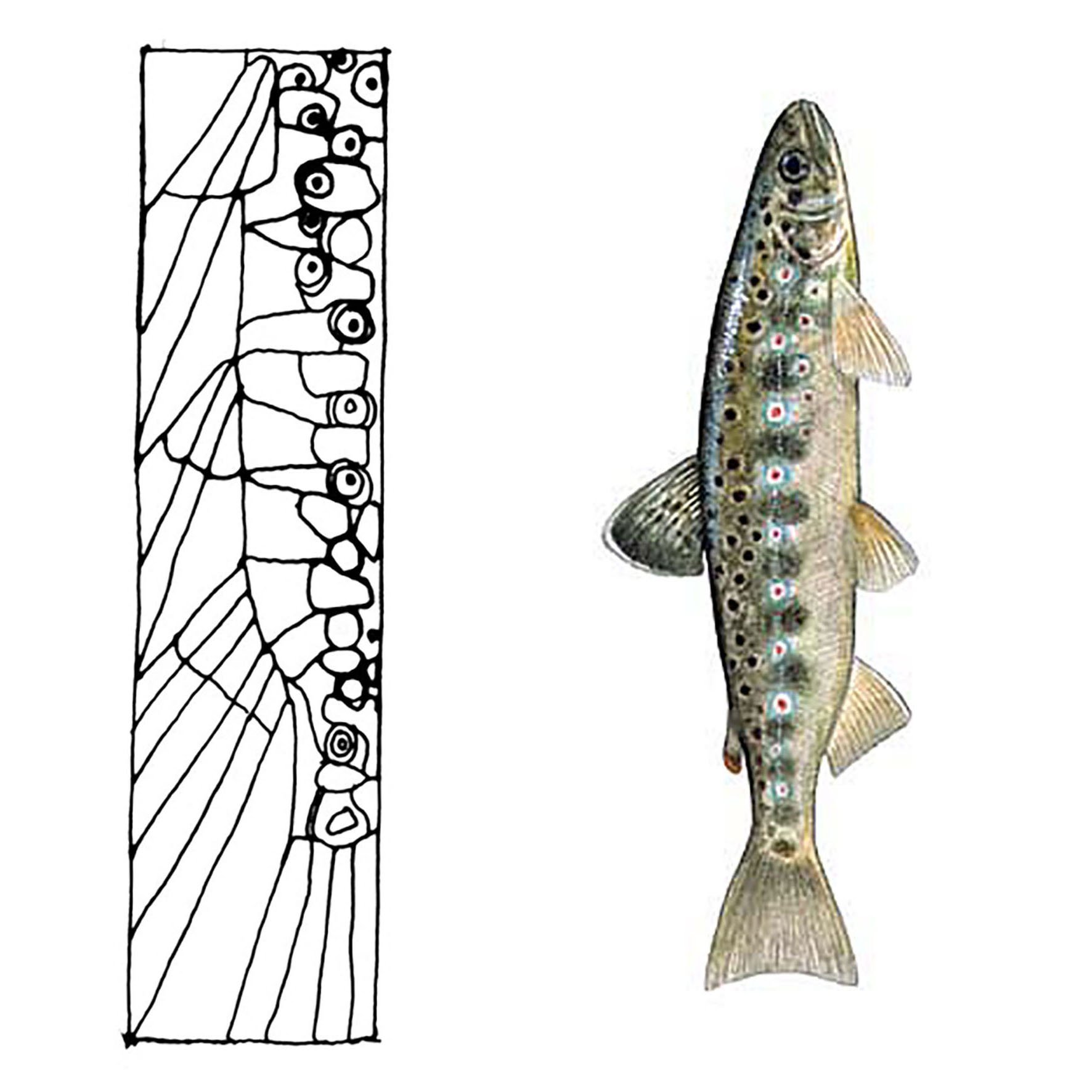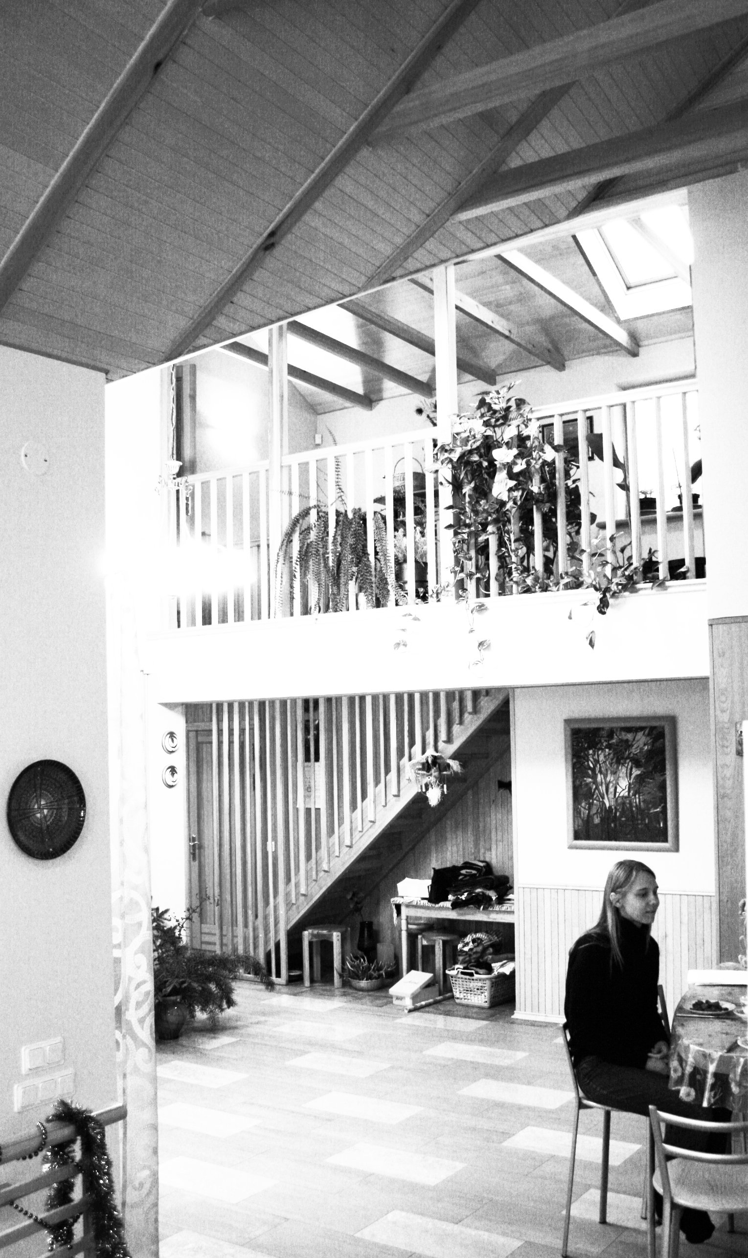Rural Lakeside Residence
Description: New Private Lakeside Residence
Location: Latvia, Tukums Region
Year: Completed 2003
Project Credits: Dickson Francis Architecture
Project Ideas
1. The house is designed using remnants of the site and local context, located on existing foundations, within a grove of trees at the highest point of a gently sloping rural site overlooking a lake used for boating and fishing in summer, safe from the risk of flooding.
2. The house borrows from local building materials and methods using a combination of timber and stone - stone foundations and garden walls and timber cladding and roof framing to the house.
3. The site was mapped by the client for any possible geological effects, locating the ‘global magnetic net’, local lay-lines and watercourses so as to better determine the location of the of the house and key spaces within. The crossing points of this ‘net’ are believed to have a negative effect on areas occupied for prolonged periods such as sleeping spaces when combined with local geological leyline watercourses. The design of the house responds to this mapping with bedrooms located to avoid these crossing points.
4. The house is designed to form two sheltered outdoor spaces.
One towards the entry, with an existing gate house and new wall forming an entry courtyard sheltering the house from the north westerly winds and the dust and noise of the local road.
The other is a verandah and jetty like seating nook located to the south east of the house defining a sheltered corner to the larger site, garden and the lake.



