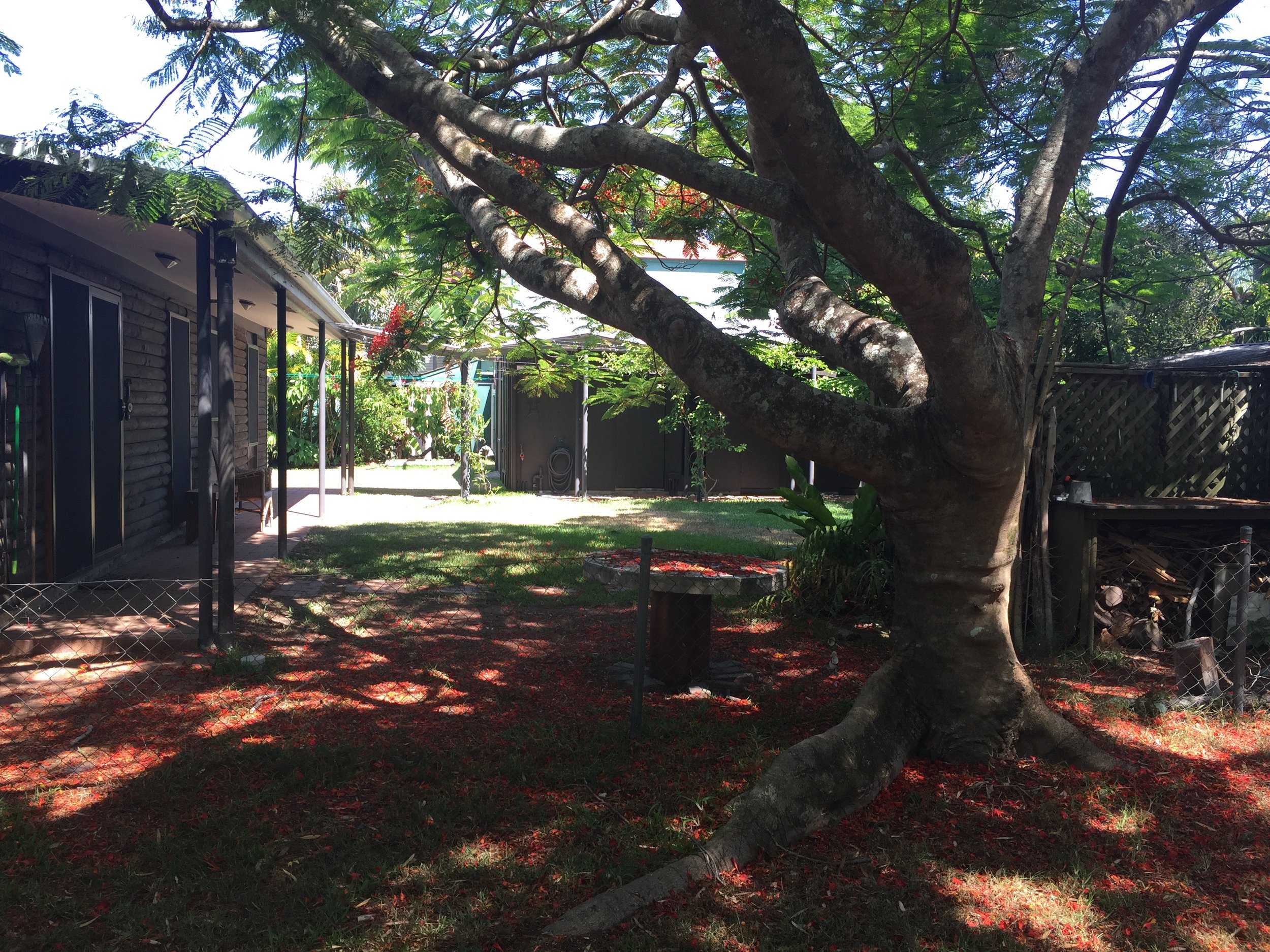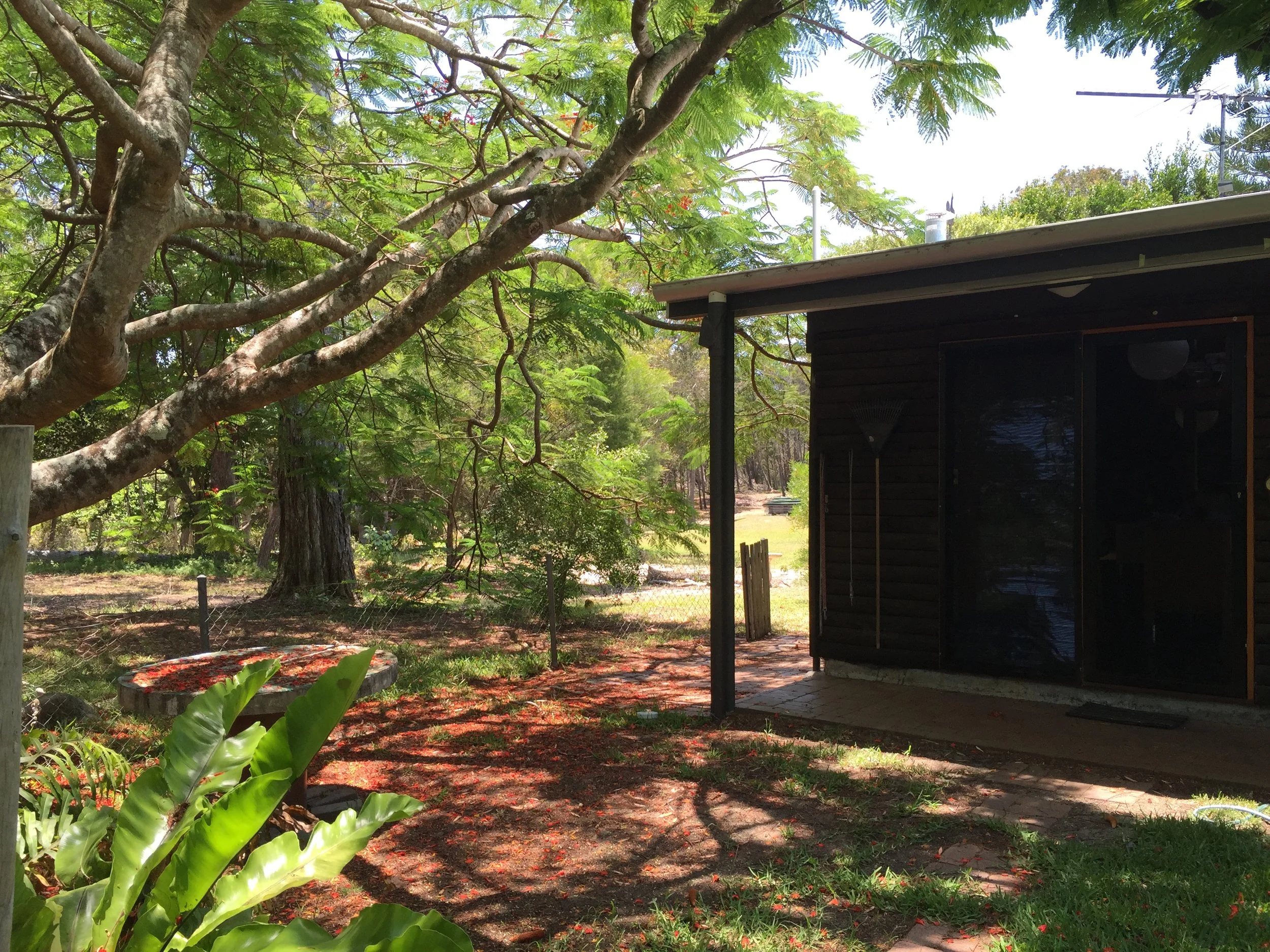Island Courtyards
Description: Alterations and additions to existing Log Cabin and Sheds
Location: Amity Point, North Stradbroke Island
Year: Completed 2013 (Original House built 1984)
Project Credits: Dickson Francis Architecture
Project idea
To adjust and alter existing dwellings in order to define garden courtyards, make connecting canopies and create flows between spaces of deep shade and light for better beach side living.
1. Improve the experience of living at the beach.
2. Create a series of interconnected courtyards.
3. Make better connections between existing house, Sheds and garden.
4. Improve airflow, natural light and insulation to the existing house and sheds
5. Design for different users; accommodating for times of use by one person, one family and also several families at once for festive holiday celebrations.
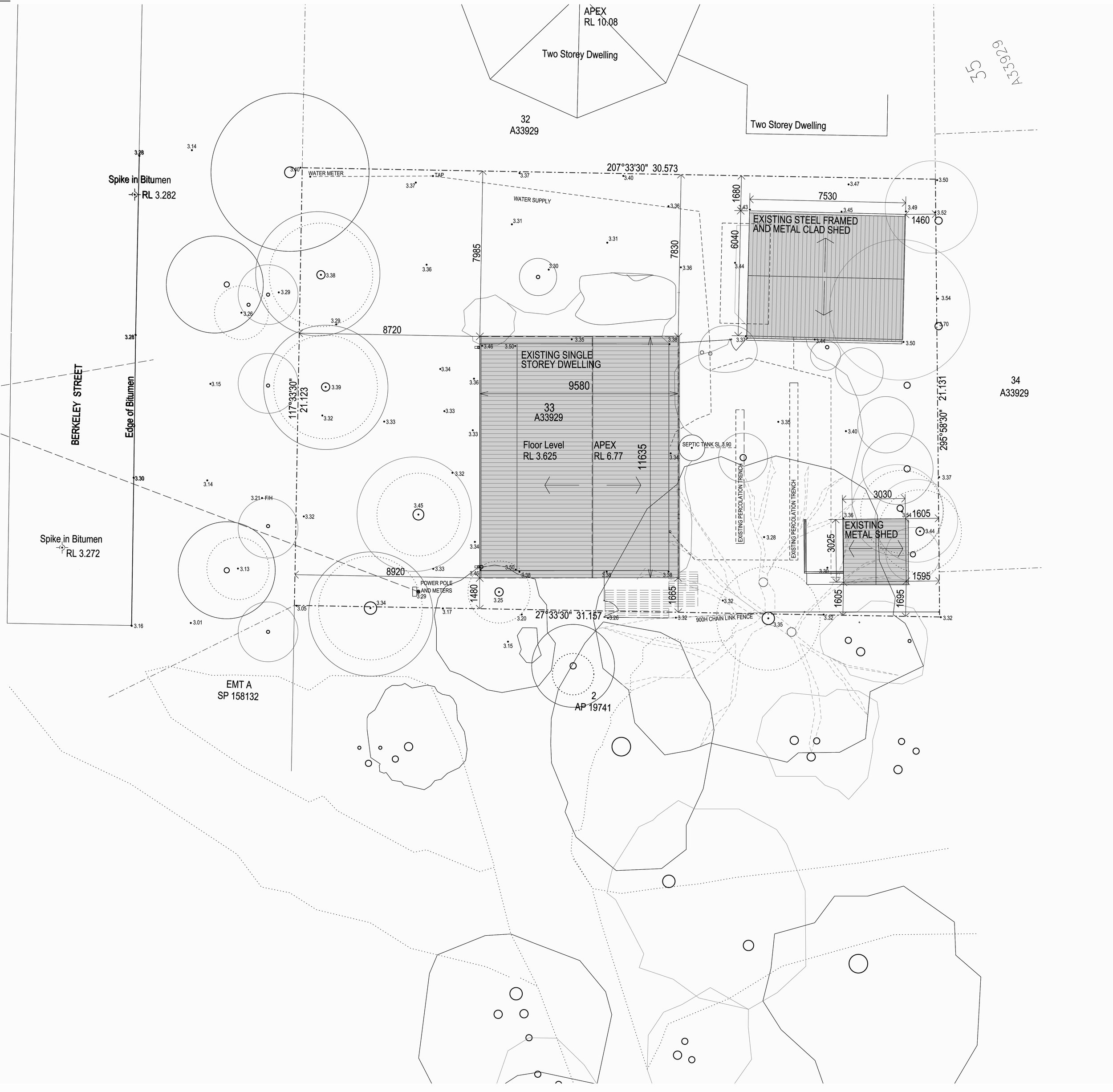
Existing Site Plan

Proposed Site Plan

Existing Plan
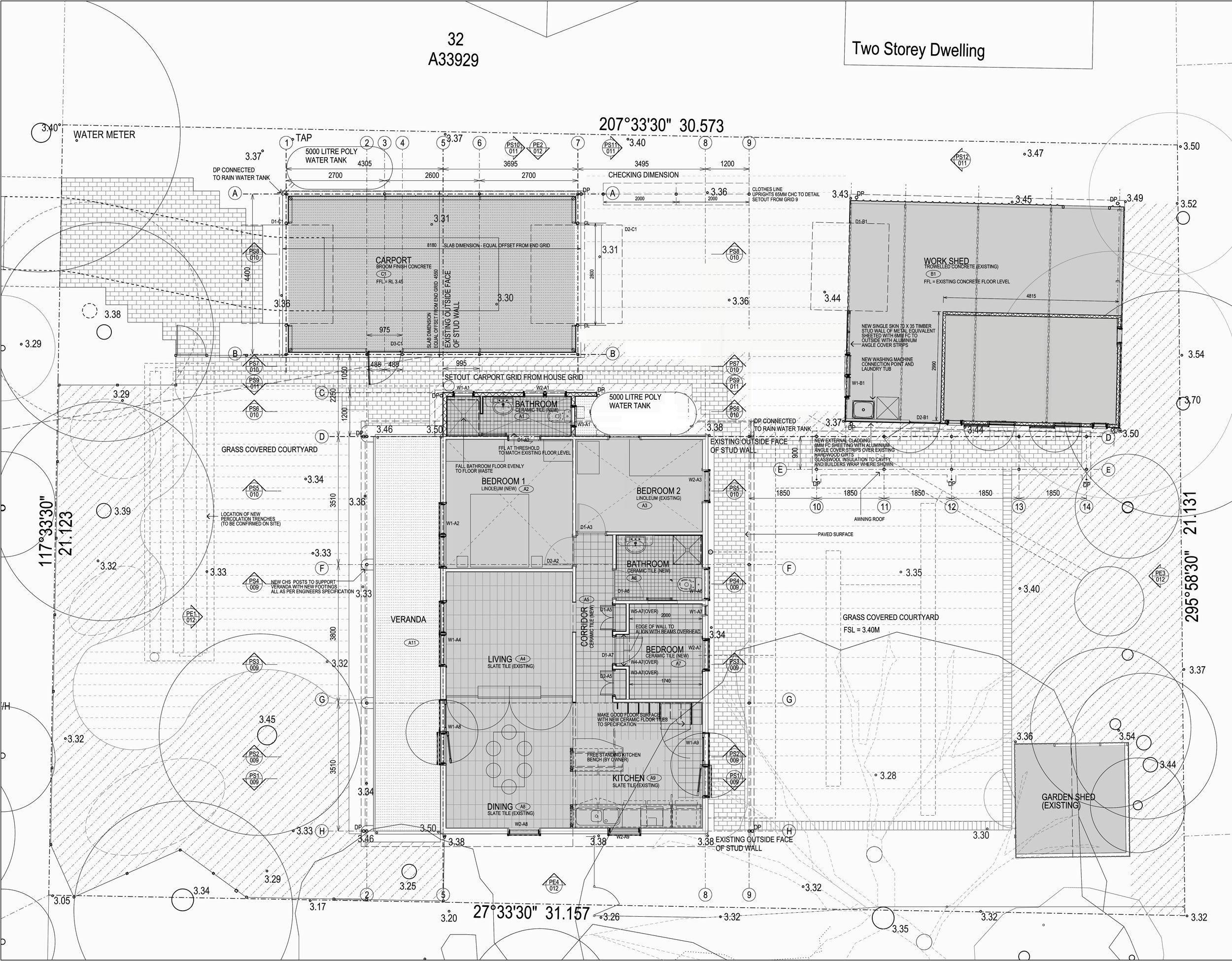
Proposed Plan
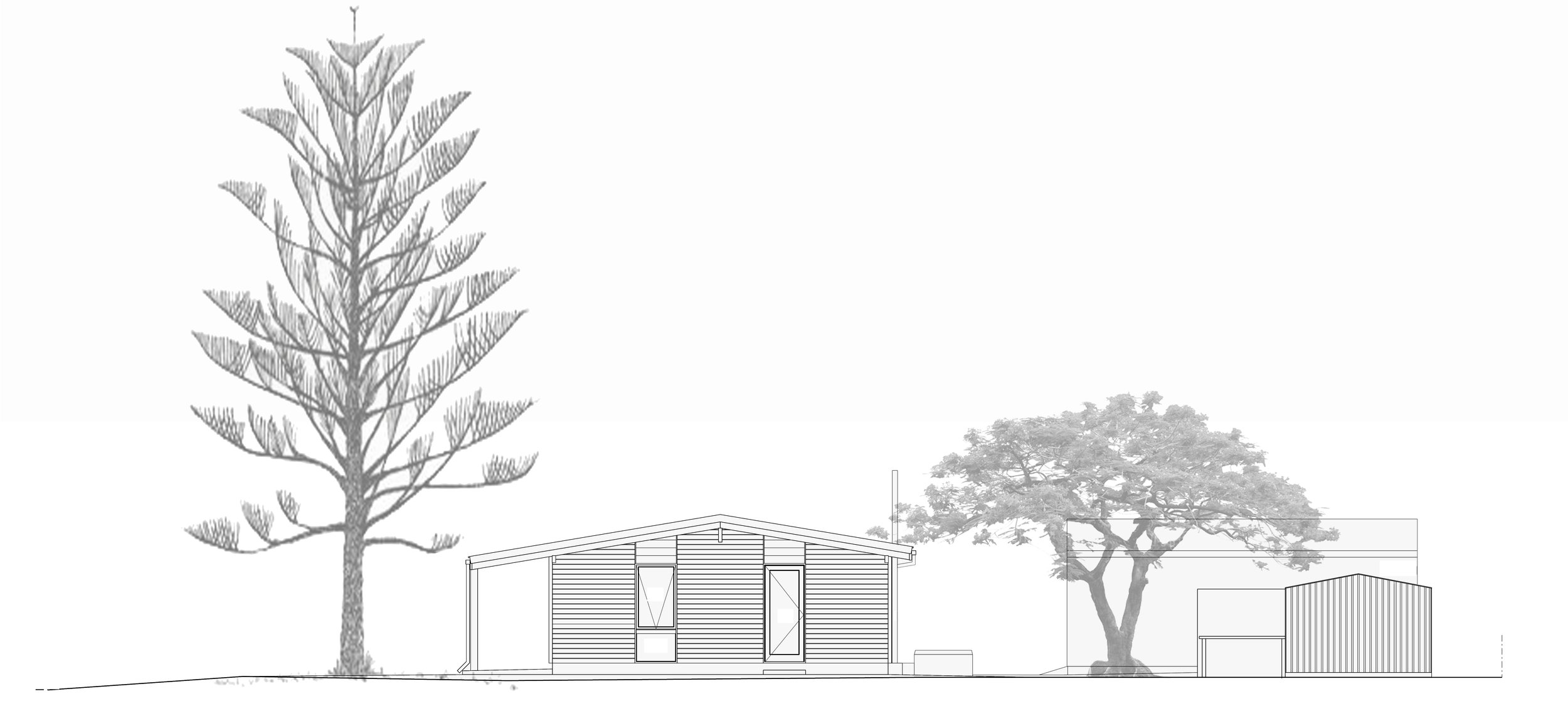
Existing West Elevation

Proposed West Elevtion

View From Street

View from Back Courtyard Entry

View From Front Courtyard Entry
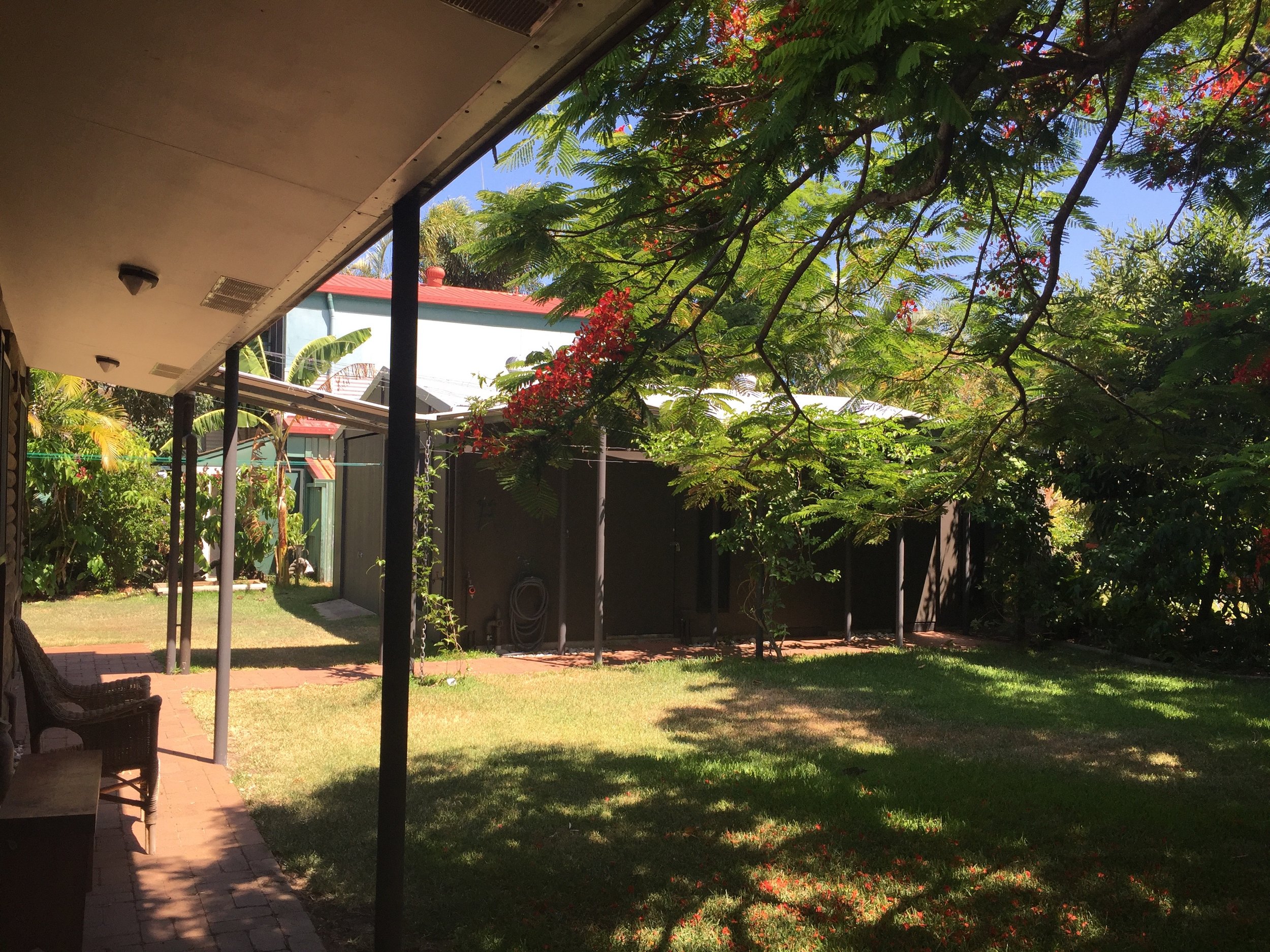
View to back Courtyard and Shed
